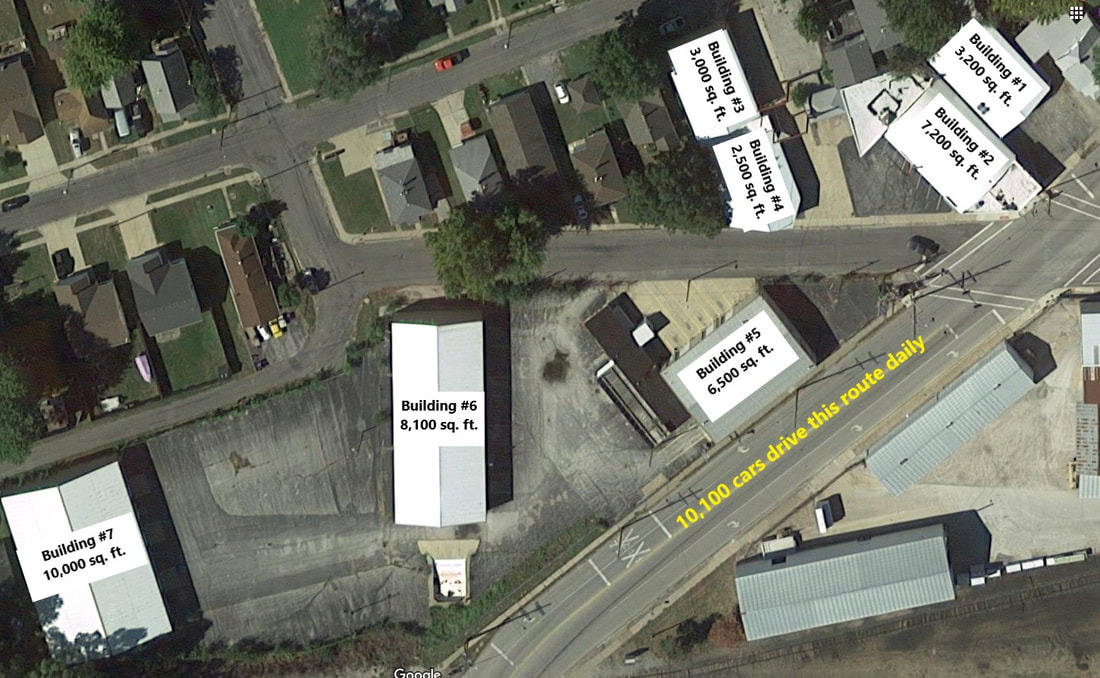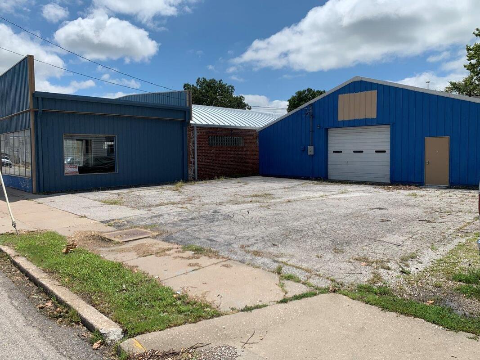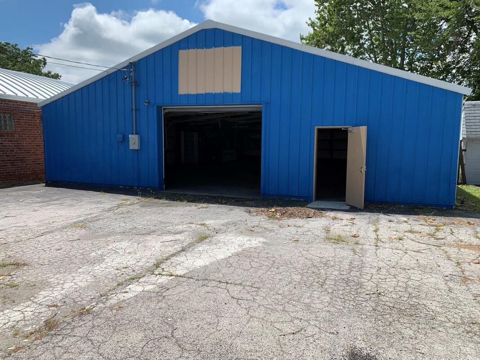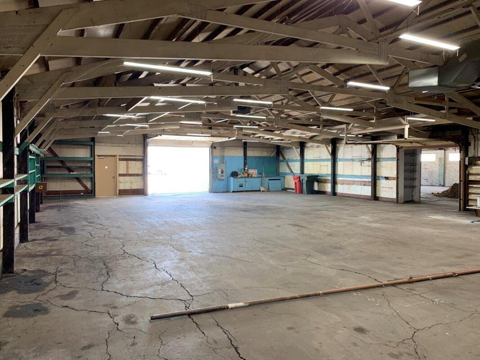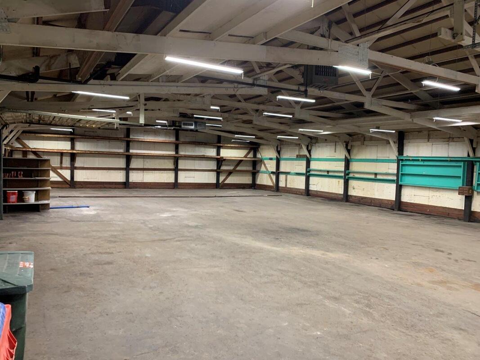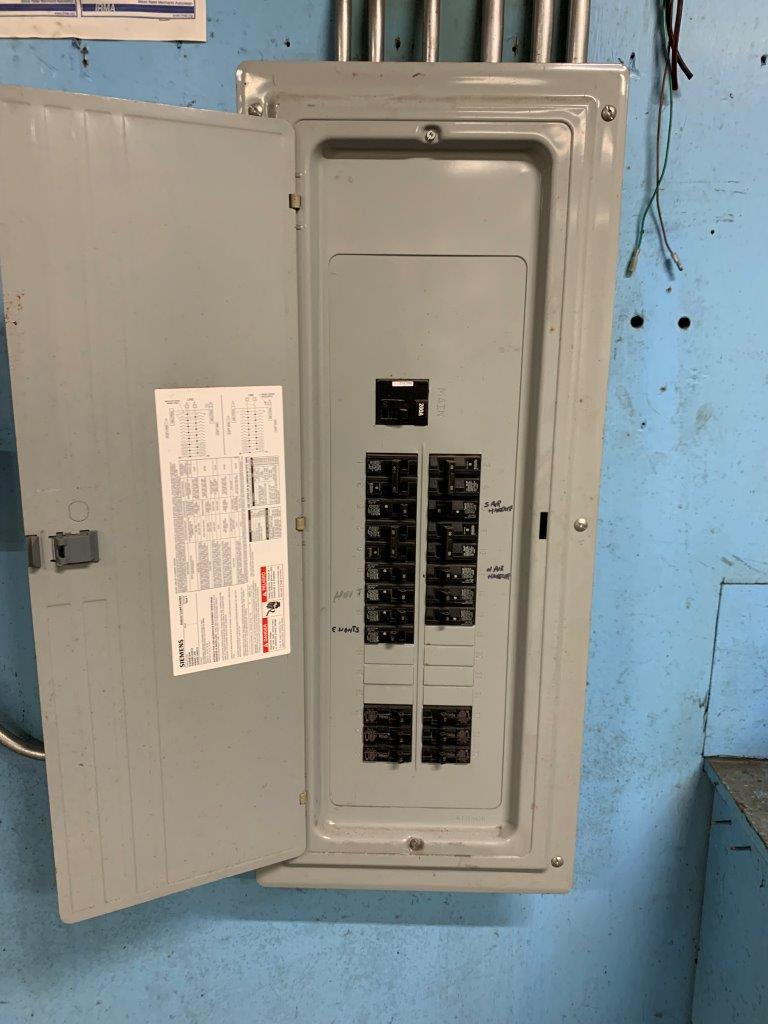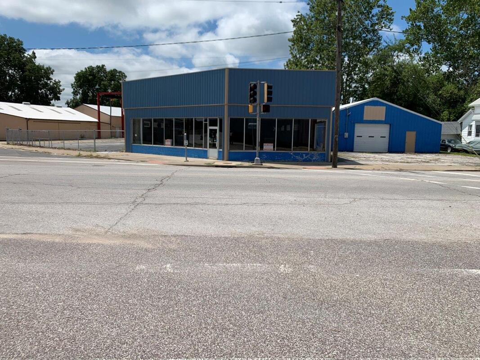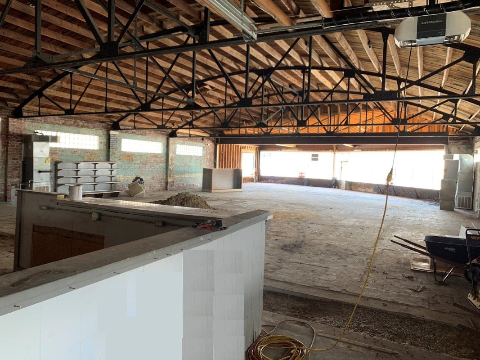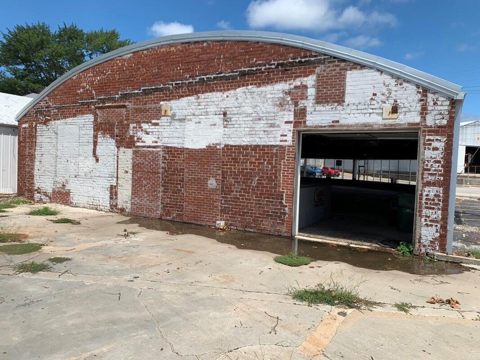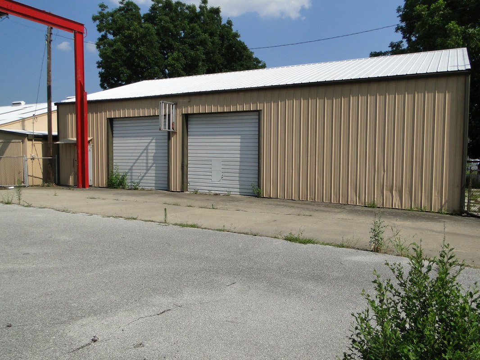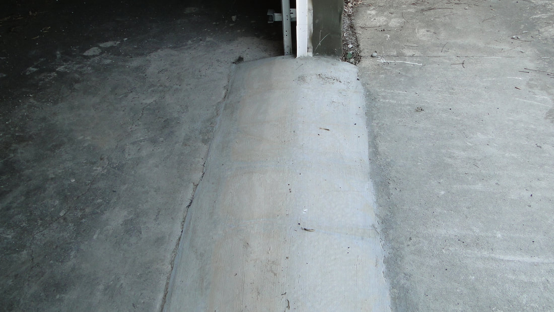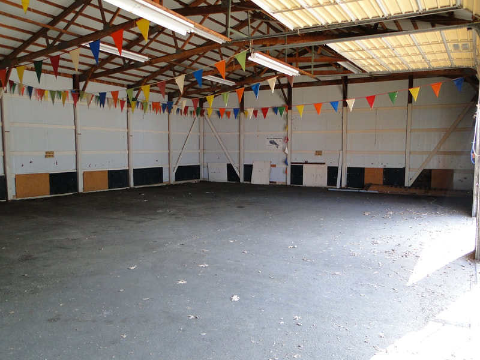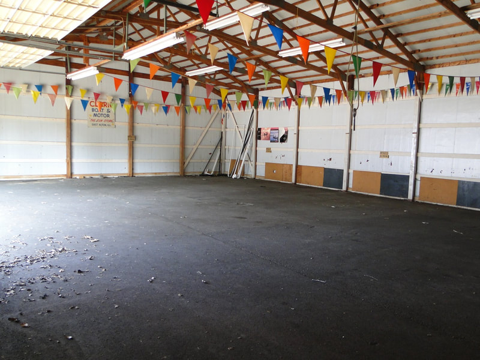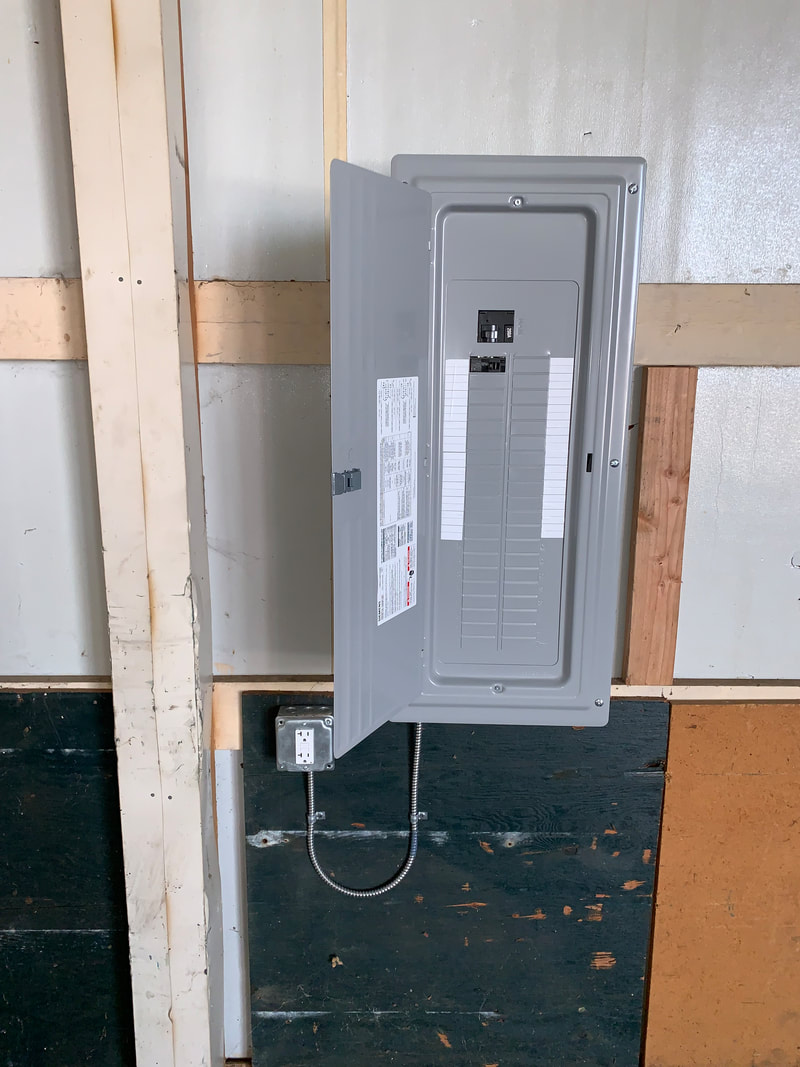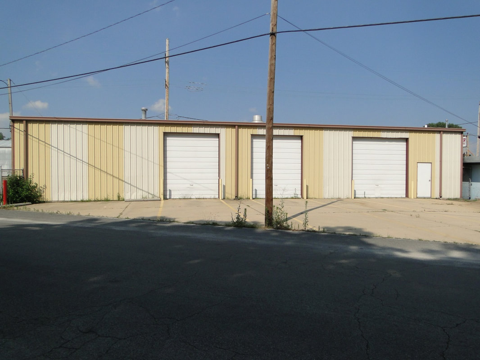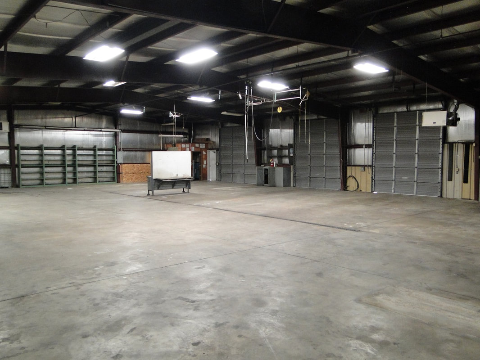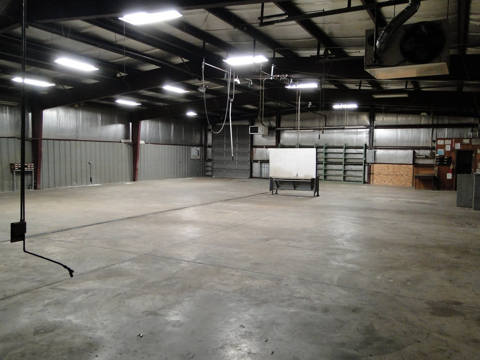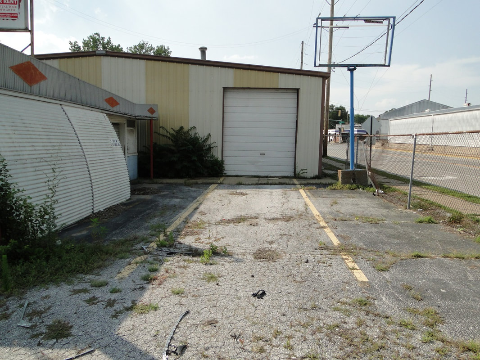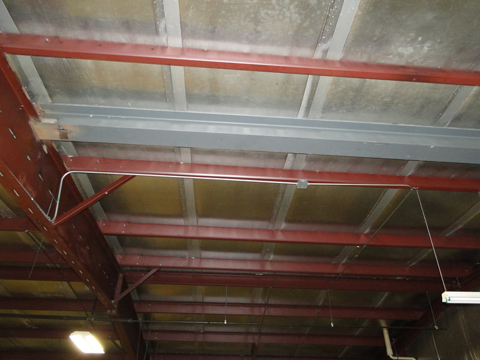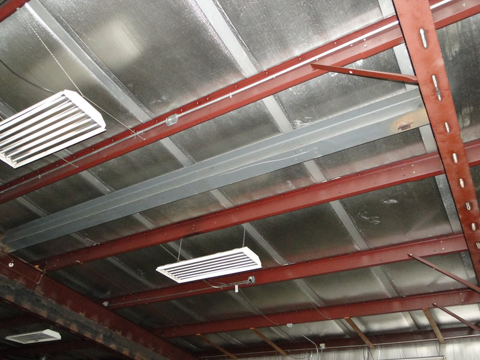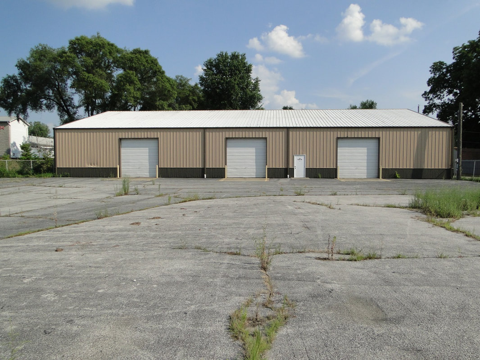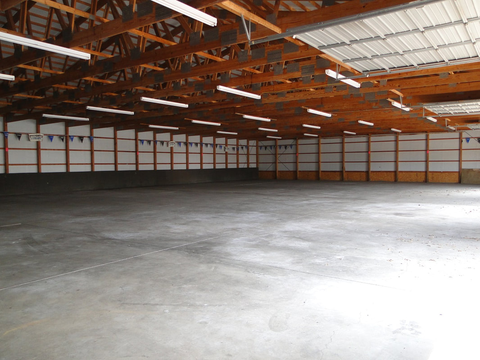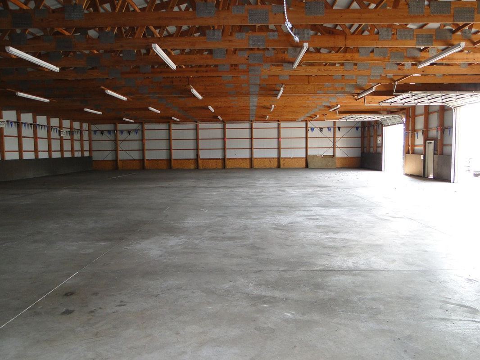201 W St. Louis Ave
Formerly Clark Boat & Motor
WILL MODIFY OR BUILD TO SUIT
The property located at 201 W St. Louis Ave was formerly the location of Clark Boat & Motor. After Clark Boat closed R-L Properties purchased the location and is offering the many large buildings to companies or individuals who want to rent one or more of the large capacity buildings. This industrial complex is in close proximity to Phillips 66 Refinery commonly referred to as Wood River Refinery. It is also close to the Melvin Price Lock & Dam #26. If you are doing short or long term work at either of these locations the variety of sizes and options of these warehouses and offices might have a tremendous value to you. If you are interested in this property please contact our office at 314-721-6004 or CLICK HERE.
Below you can see descriptions of the many buildings along with other features of the buildings. If you have questions about these descriptions please contact us.
Building #1 & 2, These are to be rented together.
205 W Saint Louis Ave. East Alton IL 62024
201 W Saint Louis Ave. East Alton IL 62024
TOTAL OF 8000 SQFT
205 W Saint Louis Ave. East Alton IL 62024
201 W Saint Louis Ave. East Alton IL 62024
TOTAL OF 8000 SQFT
This industrial complex is in close proximity to Phillips 66 Refinery commonly referred to as Wood River Refinery. It is also close to the Melvin Price Lock & Dam #26. If you are doing short or long term work at either of these locations the variety of sizes and options of these warehouses and offices might have a tremendous value to you.
Warehouse building #1 is a post framed construction metal covered gable building 72 feet deep X 44.5 feet wide giving you 3204 square feet of warehouse space with its own 2,295 square feet parking lot which is 45 feet deep X 51 feet wide . This building currently is heated and has a 10 foot high X 12 foot wide front overhead garage door. It also has a 8 X 8 foot side garage door that attaches to building #2 (the former showroom).
The warehouse has recently been updated to LED Lights. Not only does the LED Light provide more lumens and make the room brighter it saves you about 75% of what you use to pay for your lighting. How great is that better more comfortable lighting at a 1/4 of the cost. Buildings one and two are somewhat attached and our goal is to rent both buildings to one tenant.
This building has a recently updated 200 Amp 240 Volt Single Phase 30 position service panel.
Building #2
201 W. St. Louis Ave. EAST ALTON, IL 62024
201 W. St. Louis Ave. EAST ALTON, IL 62024
This building has a recently updated new metal roof system which will be drip free for over 50 years without maintenance and will weather almost any storm.
This is a very unique building with a huge amount of character. The interior walls are antique brick. The trusses that support the roof are made from a time when the connections were made with rivets and the exposed antique truss & ceiling barrel design is from years past when free money, workmanship and integrity created works of art. If you are looking for a distinctive office or retail space you should not overlook the potential of having a one of a kind special interesting space.
Besides the eye catching interior from days gone by the building has a lot of value as a retail space or as an office as 10,100 vehicles pass it everyday. The retail value is increased because the traffic light stops people right in front of your potential retail space. The relevance of this just can't be overlooked, imagine 10,100 people driving by a day, and half of them being stopped for minutes right in front of your location and having nothing better to do than look at your building and see and read what you sell. Your signage outside and window display will have their ultimate attention.
The building has a total of 4.500 square feet. This Building has 2 Overhead Garage Doors. The rear door has a Clearance ID of 8'9" High X 9' Wide with an electric trolley operator with push button control giving you a large access to the outside from the rear of the building. The 2nd overhead door 8' High X 8' Wide allows access to Building 1.
The updates to this building don't end. Every potential tenant will love the recently updated fence installed around the whole lot including a 24 foot cantilever gate providing maximum security for your vehicles and building but also allowing easy access in and out.
Building #3
177 S Pence St. East Alton, IL 62024
This warehouse building is a post framed construction metal covered gable building 45 feet deep X 63 feet wide giving you 3,000 square feet of warehouse space.
177 S Pence St. East Alton, IL 62024
This warehouse building is a post framed construction metal covered gable building 45 feet deep X 63 feet wide giving you 3,000 square feet of warehouse space.

The minimum usable height is 13 feet 8 inches which provides plenty of clearance.
This building has 1 man door and 2 overhead garage doors. The recreantly updated garage doors are an Armarr Model 2732 polystyrene R-9 insulated two sided steel commercial grade door with Liftmaster ATSW-12 light commercial duty 1/2 horsepower trolley operators, with built in WIFI, 600 in-lbs per sec, Chain Drive, 120V AC, Single phase, My Q, Sec 2.0. The unit comes with 2, 2 button remotes where each remote can open either door. You can also bypass the remotes and install WIFI and use your phone as a remote from anywhere. Garage door #1 which is the door on the left when outside facing the building has a Clearance ID of 12' 4" High by 12' Wide, while Garage Door #2, door on the right when outside facing the building has a Clearance ID of 12' 2" High by 12' Wide. Even though the parking lot lays level, to prevent any chance of water from entering the building even in a driving rain each garage door has a raised rounded concrete landing. This landing also insures a tight seal when the door is in the down position.
This building has 1 man door and 2 overhead garage doors. The recreantly updated garage doors are an Armarr Model 2732 polystyrene R-9 insulated two sided steel commercial grade door with Liftmaster ATSW-12 light commercial duty 1/2 horsepower trolley operators, with built in WIFI, 600 in-lbs per sec, Chain Drive, 120V AC, Single phase, My Q, Sec 2.0. The unit comes with 2, 2 button remotes where each remote can open either door. You can also bypass the remotes and install WIFI and use your phone as a remote from anywhere. Garage door #1 which is the door on the left when outside facing the building has a Clearance ID of 12' 4" High by 12' Wide, while Garage Door #2, door on the right when outside facing the building has a Clearance ID of 12' 2" High by 12' Wide. Even though the parking lot lays level, to prevent any chance of water from entering the building even in a driving rain each garage door has a raised rounded concrete landing. This landing also insures a tight seal when the door is in the down position.
The warehouse has recently been updated to LED Lights. Not only does the LED Light provide more lumens and make the room brighter it saves you about 75% of what you use to pay for your lighting. How great is that better more comfortable lighting at a 1/4 of the cost.
The building has its own fenced 4,000 square foot lot which is 51 feet deep X 74 feet wide providing a secure outside work and parking area.
This building has street access from South Pence St. It also has additional parking spaces on South Pence St. along the side of the building and along the fence line of the parking lot.
This building has a recently updated 200 Amp 240 Volt Single Phase 40 position service panel.
The building is heated with a recently installed Modine PTP - 175,000 BTU - Unit Heater - NG - 80% Thermal Efficiency - Power Vented - Stainless Steel Heat Exchanger.
Building #4
95 S Shamrock St. East Alton, IL 62024
This is a post framed construction building with metal skin. The roof has 9 fiberglass panels to allow natural light. The dimensions on this building are approximately 50 feet X 50 feet giving you approximately 2500 square feet with a minimum usable height of 10 feet 3 inches. It also has an attached room (lean-to) measuring 50 feet deep X 10 feet wide. Minimum usable height of 8 feet 5 inches in the lean-to gives you an additional 500 square feet of space or 3000 square feet total for the whole building. Main room has a sliding brand new barrel track rail installed on the door which allows opening and closing as easy as pushing the door with one finger. The sliding door measures 9 feet high X 14 feet wide and lean-to has an 8 feet X 8 feet sliding door. Together the building and the lean-to provide 3000 square feet of usable space. This building has frontage parking measuring 20 feet deep x 50 feet wide providing 1000 square feet of parking space. This could be a nice combination building for someone who wanted to rent both building #3 and building #4. It also has no utilities other than electricity but once again anything could be added for the correct rental deal. If you rented building #3 completely and wanted this building also in a combination deal for a total 6000 square feet under roof and outside parking/ storage in excess of 4500 square feet that is also an option. Due to the low height of the sliding door building #4 is our best deal on the whole property by itself or in combination with building #3. The low height of the door might be a problem for large trucks and such but it is more than tall enough for most boats, cars, and lawn care equipment, etc. If you are trying to figure how many cars can fit into a certain square footage the standard formula is to figure 10 cars for every 1000 square feet.
Building # 5
B West St. Louis Ave. EAST ALTON, IL 62024
B West St. Louis Ave. EAST ALTON, IL 62024

This is the youngest building of the group being about 20 years old. This 6500 square feet building is a steel beam gable construction with metal walls and roof. The dimensions are 60 feet deep X 85 feet wide. The minimum usable height on the ends (non peak) is 14 feet providing plenty of clearance. This building also has a ventilation system where you can exhaust out the center of the roof or you can use the 2nd exhaust going out a side wall.
This insulated building has plumbing, electricity, heat and has a 6" concrete center grated floor with an oil separating system. The warehouse has recently been updated to LED Lights. Not only does the LED Light provide more lumens and make the room brighter it saves you about 75% of what you use to pay for your lighting. How great is that better more comfortable lighting at a 1/4 of the cost.
This building has 1 man door and a 3 bay approach from south Shamrock street side where the 3 overhead doors measure 12 X 12 feet and 2- 10 X 12 feet,
It also has 1 approach from north end of building from the parking lot where the 4th overhead door also measures 10 X 12 feet.

This building also has a crane rail with a capacity of 4 tons where 2- 2 ton hoists were used in tandem to lift objects straight up off trailers. If you had a need for lifting we could reinstall a bridge trolley and 1-2 hoists to allow heavy duty lifting with movement along the length of the hoist beam.
If you are looking for a building for any industrial application this is it. This would be perfect for many uses. Truck & Trailer Repair, Welding & Fabrication, Contractor Work or Repair, Construction, etc etc.
This building sits on a main street with its own traffic light with a huge traffic count. County records prove 11,000 cars a day pass this location about half of those being stopped at your light potentially reading your sign advertising your business. Signage is available to maximize your advertising needs and wishes.
This building sits on a main street with its own traffic light with a huge traffic count. County records prove 11,000 cars a day pass this location about half of those being stopped at your light potentially reading your sign advertising your business. Signage is available to maximize your advertising needs and wishes.
Currently this building has an attached structure that use to be Parquet Drive Thru shake and burger stand. The structure has been updated to allow a 5th overhead garage door which creates additional storage and or work space. Besides additional storage & work space this structure also has a small office. The structure has plumbing, electricity and HVAC. This structure also has about 5 covered spots where cars use to pull in for their meal. Potential tenant has the option of keeping the structure like is to or having us knock it down or modifying in any way. If the decision was to knock it down potential tenant would have further options based on needs such as possibly creating new office space after the demolition. This building is totally ready to go and would be perfect for any industrial application or service industry. Don't delay this building will not last long.
Building #6
119 W. St. Louis Ave. EAST ALTON, IL 62024
This spacious 25 year old warehouse building is a post framed construction metal covered gable building with an asphalt floor which is 60 feet deep X 135 feet wide giving you 8100 square feet of warehouse space. The minimum usable height is 14 feet providing plenty of clearance. There is 1 man door and 4 steel overhead garage doors 3 in front and one providing side parking lot access all measure 12 X 12 feet. There is parking available across the front of the building but if additional parking or outside storage is needed there is plenty back behind the building. Currently the only service to the building is electricity but the unit is insulated and modifications can be made based on a potential tenants needs. There is plenty of outside storage/parking lot available so if you have additional needs on this we could provide you a greater portion of the parking lot for an additional amount.
119 W. St. Louis Ave. EAST ALTON, IL 62024
This spacious 25 year old warehouse building is a post framed construction metal covered gable building with an asphalt floor which is 60 feet deep X 135 feet wide giving you 8100 square feet of warehouse space. The minimum usable height is 14 feet providing plenty of clearance. There is 1 man door and 4 steel overhead garage doors 3 in front and one providing side parking lot access all measure 12 X 12 feet. There is parking available across the front of the building but if additional parking or outside storage is needed there is plenty back behind the building. Currently the only service to the building is electricity but the unit is insulated and modifications can be made based on a potential tenants needs. There is plenty of outside storage/parking lot available so if you have additional needs on this we could provide you a greater portion of the parking lot for an additional amount.
Building #7
201 Clark Dr. East Alton, IL 62024
201 Clark Dr. East Alton, IL 62024
This huge 24 year old warehouse building is a post framed construction metal covered gable building with a concrete floor which is 80 feet deep X 125 feet wide giving you 10,000 square feet of warehouse space.
The minimum usable height is 14 feet providing plenty of clearance. There is 1 man door and 3 steel overhead garage doors which measure 12 X 12 feet. Currently the only service to the building is electricity but the unit is insulated and modifications can be made based on a potential tenants needs.
Warehouses of this size are hard to come by and this won't last long if your need is there give us a call.
Rental includes enough of the parking lot to park about 8 vehicles. 3 across the front of the building with 2 along the Clark Rd fence line and 3 on the opposite fence line. There is plenty of outside storage/parking lot available so if you have additional needs on this we could provide you a greater portion of the parking lot at an additional price.


